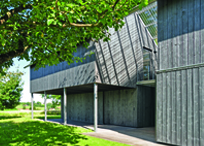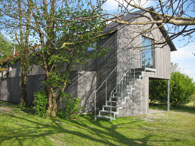| Deutsch | English
DESIGN CONCEPT
A house in the middle of a large orchard, committed to the anonymous language of rural farm buildings, was to be extended by a studio building.
The attentive handling of the surrounding countryside and the ensemble on the outskirts of the village have been important premises for the design concept of the extension building. The idea was to create a compact, long-stretched structure based on the rural, regional forms of design by extending the existing structure in line with the same profile. The recessed ground floor of the annex and the light roof area above the wide separating joint of the two parts of the building create optimally illuminated spaces with interesting views.
STUDIO HOUSE HOFBERG


