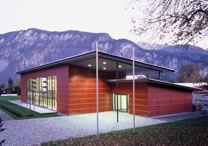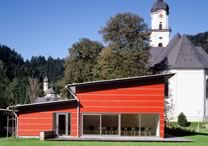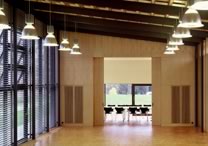| Deutsch | English
DESIGN CONCEPT
The idea was to place the new building so as to create an outdoor area between it, the existing church and the vicarage, that maintains an as large as possible garden area.
The central room in the new parish hall - the meeting room (with adjoining club room) - is aligned north and opens with its glass facade completely to the green centre of the garden. Different room situations / heights / proportions are created by staggering the roof planes of the one storey building.
As a result, the hall receives light from two sides (skylight in the southern wall) and natural ventilation.
KIEFERSFELDEN PARISH


