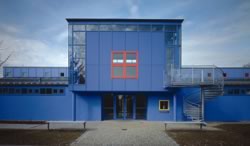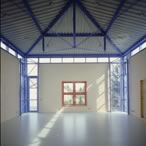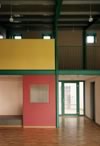| Deutsch | English |
DESIGN CONCEPT
The colourful design of the kindergarten stands in a deliberate contrast to the colourless grey surroundings. The building structure is delineated by its colouring: office and ancillary rooms form a ground-floor building with a flat inclined pent roof. A bright access area that gets its light through a glass roof creates a transitional zone between the two storey group rooms which are connected by a staggered- height pent roof, inclined in the opposite direction.
The interaction of the sequences of the rooms is intensified and accentuated by the artistic colour design which was included in an early planning stage. The bright colours balance the precise and firm architecture.
Artistic colour design: Elisabeth Mehrl
KINDERGARTEN HEILIG BLUT


